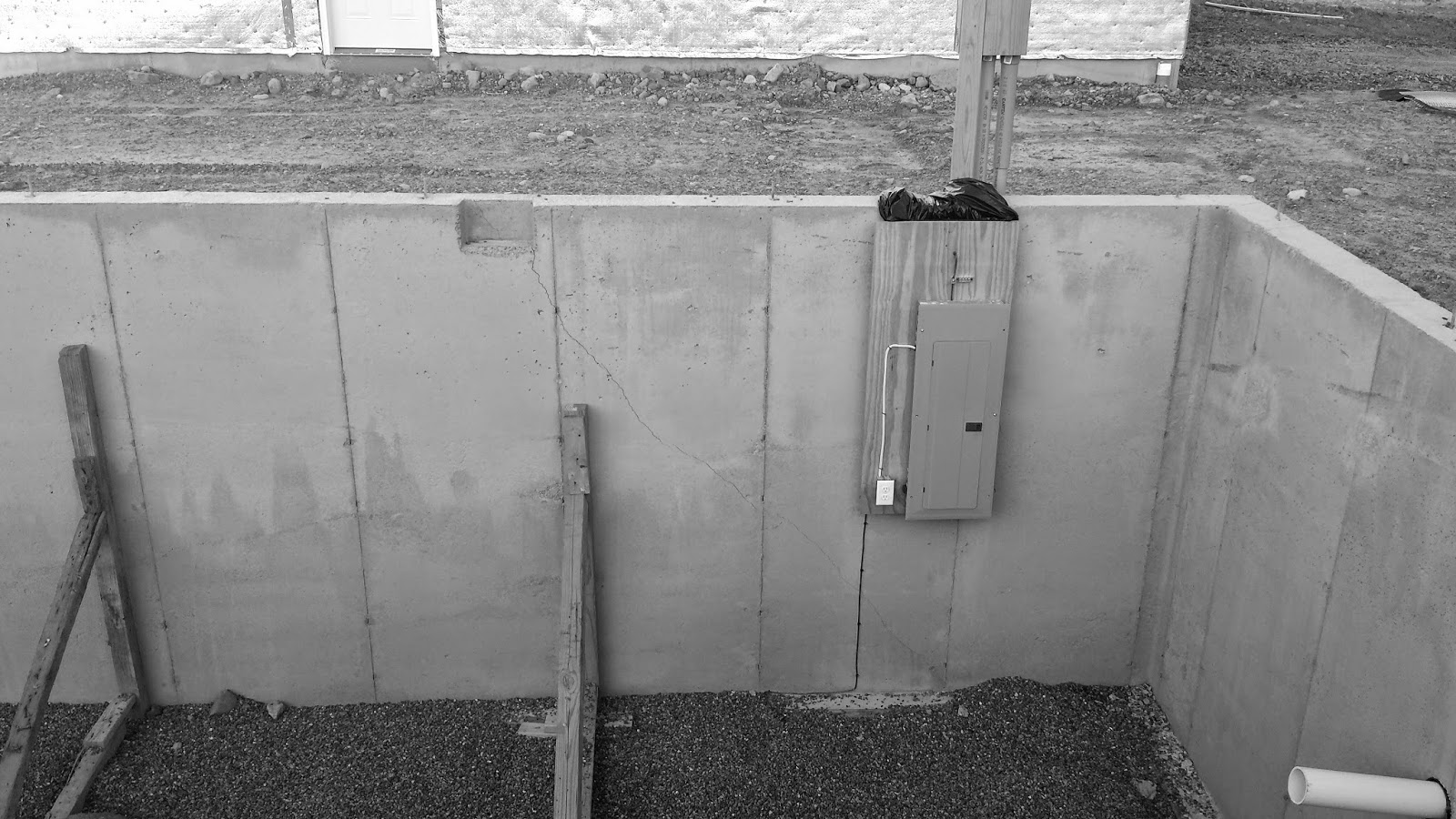September 24
The sheetrock was hung in one day. These guys were moving quick. By the end of the day, all that remains to be hung in the 3rd bay of the garage due to the fact that doors, cabinets, etc. are all being stored there.
September 25
The tape and first coat of mud was put up today. Things are starting to come along.
Kitchen after first mud
Family room after first mud
September 29
The furnace and remaining HVAC ductwork has been run. Tankless water heater was also mounted.
September 30
The front sidewalk was done today and the giant rock was moved into place for our landscaping.
Also, the gas line was run to inside the house today, with connections made to the tankless water heater, the furnace and the stove area.
October 1
2nd coat of mud went up today. Also, the countertops were delivered.
October 2
The drywall crew arrived late in the afternoon to do the third mud application. They have been running the furnace to heat the house and help dry the mud between applications. Also, the toilets were delivered today.
October 3
The blacktop company was out to prep the driveway area for paving. They should return to pave on Tuesday 10/7, pending weather.
October 5
The drywall guys came in today, on Sunday, to do the final sanding in preparation for paint on Monday.
October 6
The painters came today and put on the first cot of paint. Not a bad color, but unfortunately it is cheap, flat paint and will probably accept every mark possible.
Updates on schedule
We have been officially provided October 29th as our pre-settlement meeting and closing date.
The trim guys are supposed to show on Friday 10/10 which means that paint and vinyl flooring need to be completed by then. I would assume this also means cabinets installed. I was also told that they plan to get the back and side yards seeded this week. Once the driveway is in and can be used, they plan to seed the front, which will also include straw matting to help the grass get started. The plan is to touch up any damage by the siders in the spring. Siding should be sometime next week. Also, the landscape should be the week before close. All in all, things are progressing.

















































